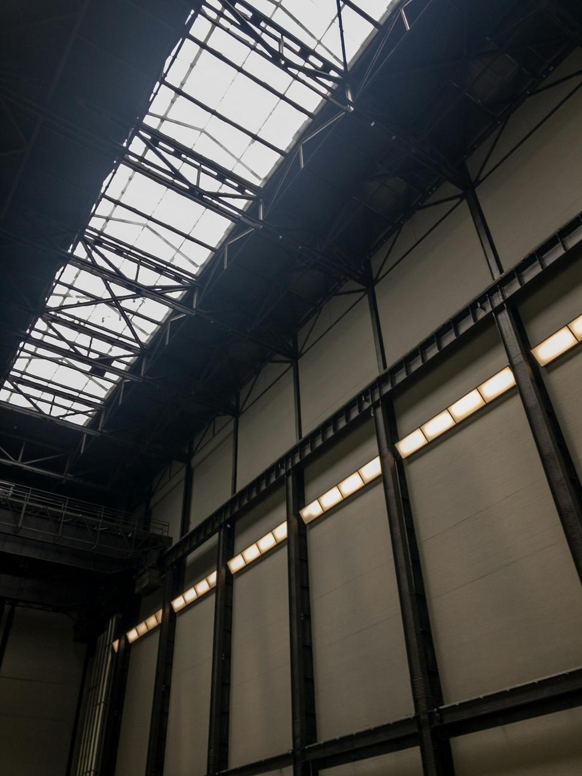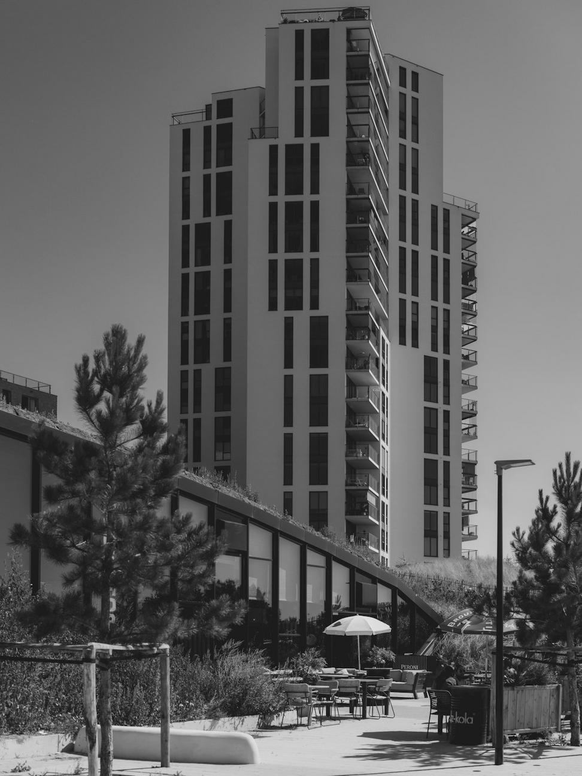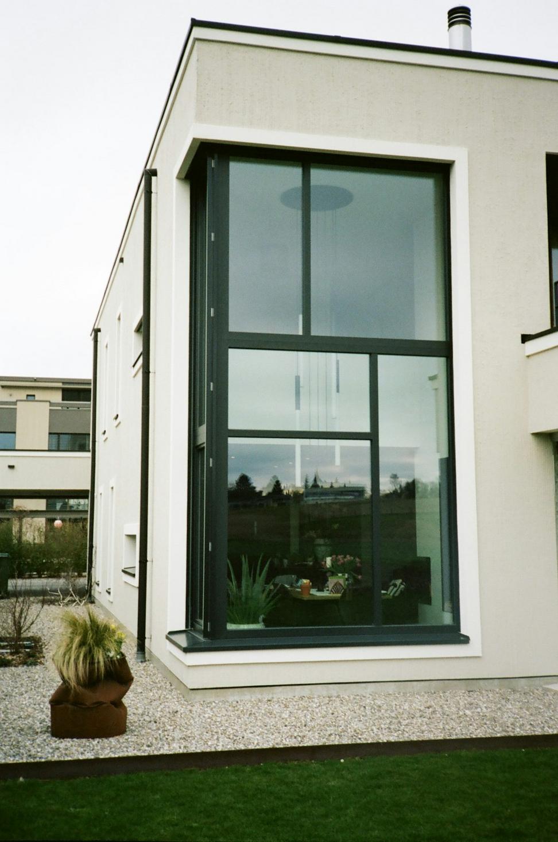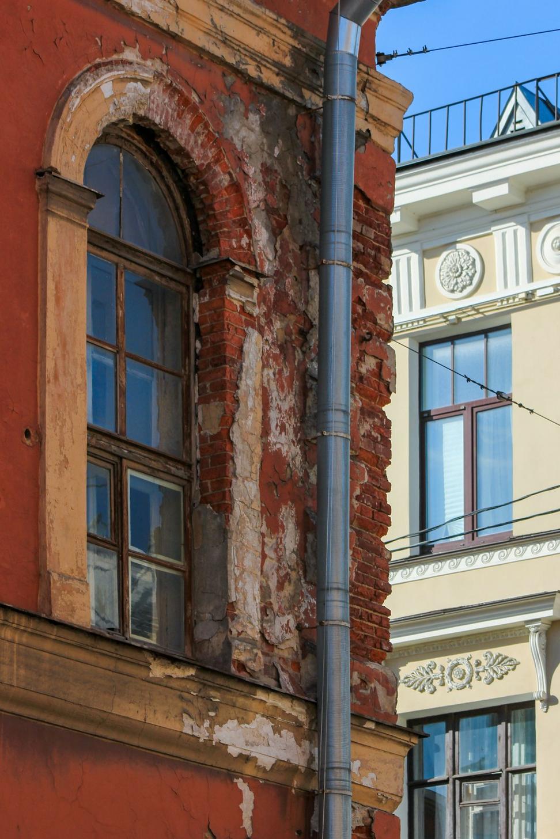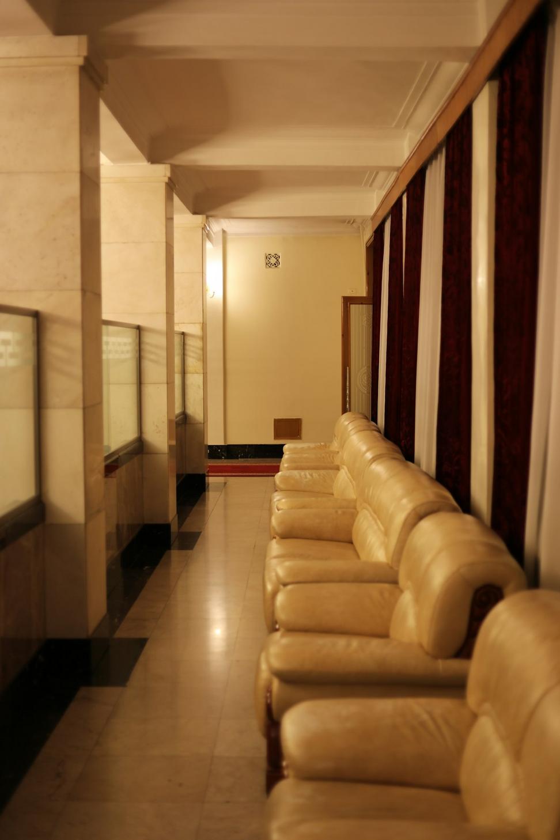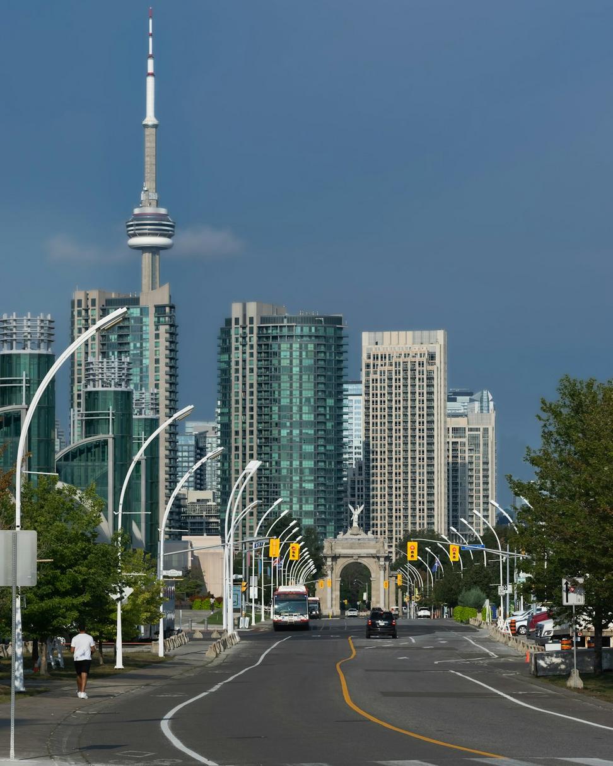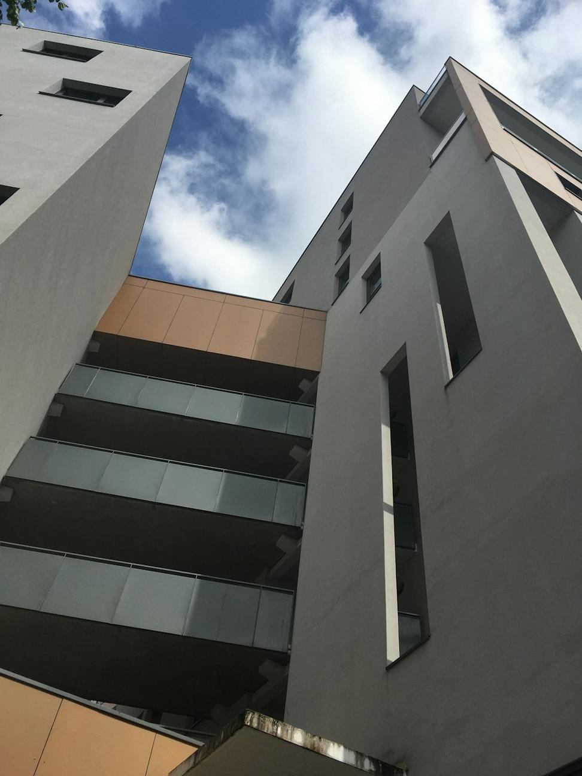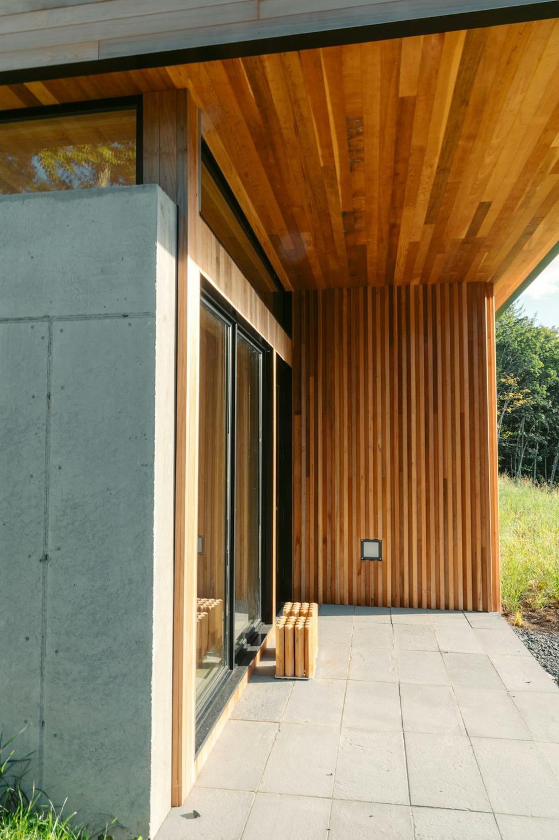
Harbourfront Green Residence
This one was tricky from the start - narrow lakefront lot with strict bylaws and neighbors who weren't shy about their opinions. We ended up designing a three-story home that kinda disappears into the landscape while maximizing those lake views. Solar panels integrated into the roofline, rainwater collection that doesn't look like an afterthought, and triple-glazed windows that actually keep Toronto winters where they belong.
