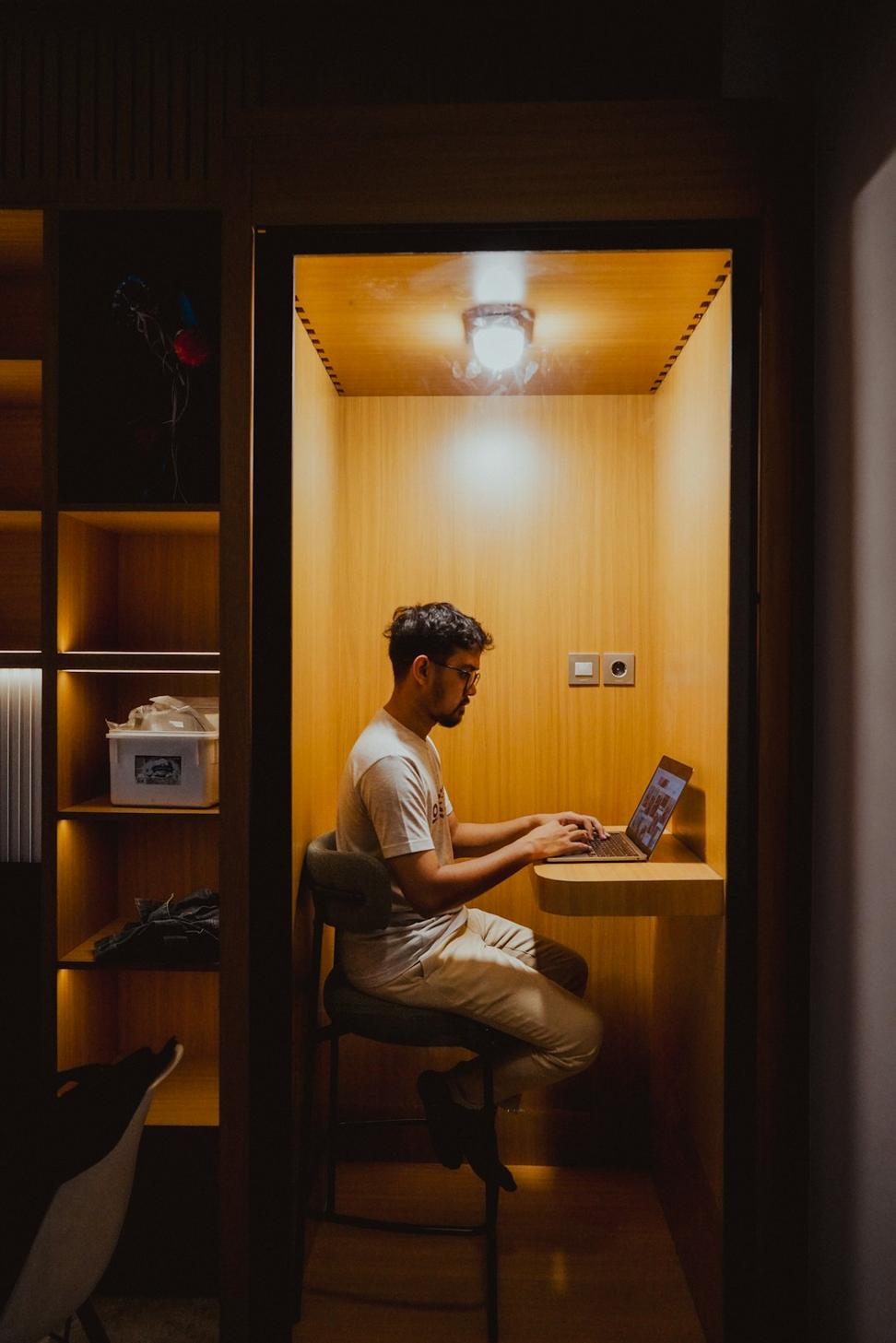We don't really believe in cookie-cutter solutions. Each space has its own personality, its own demands. Some clients want glass-heavy modern statements, others need us to breathe new life into century-old brickwork. That variety? That's what keeps us coming back every Monday morning.
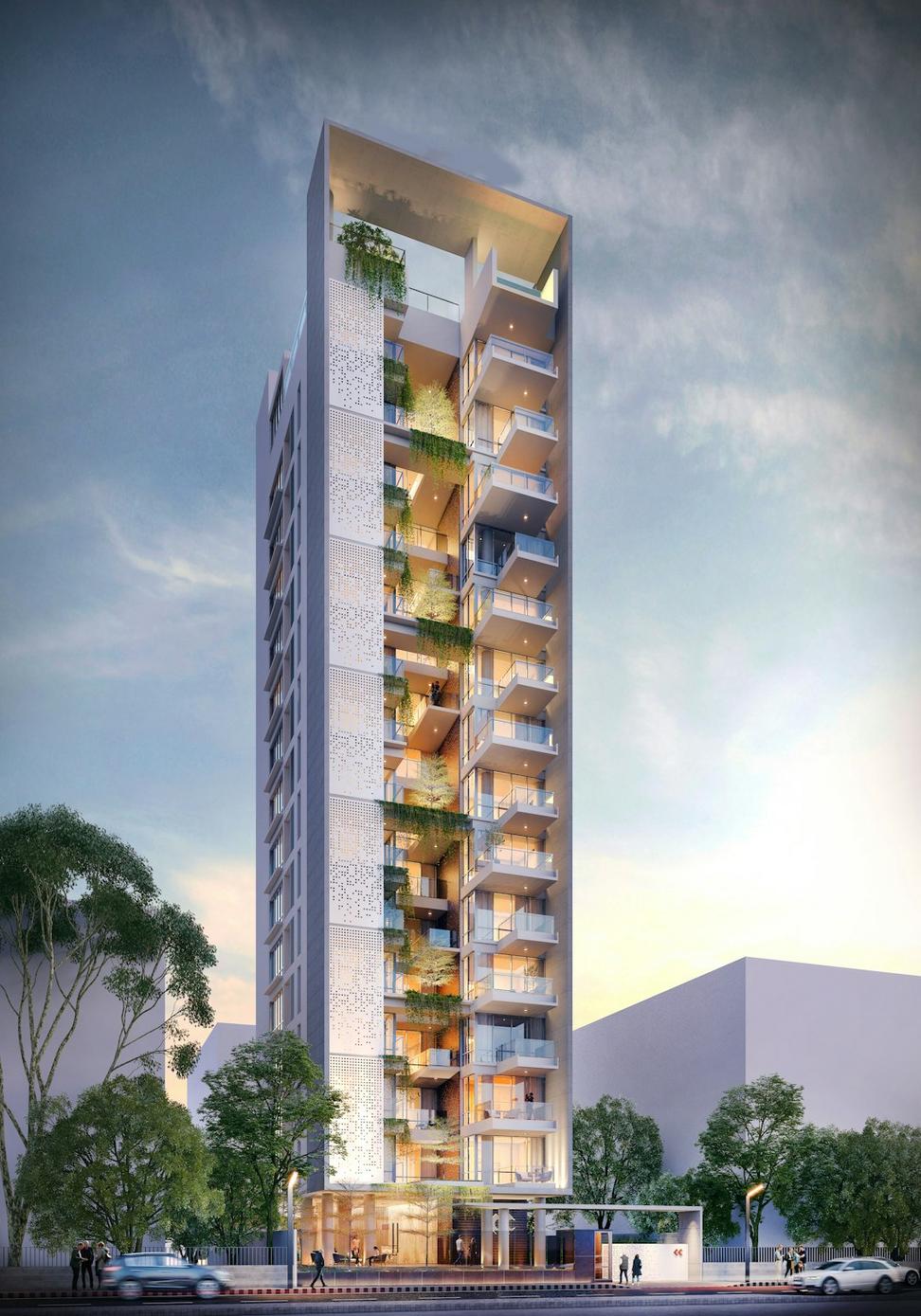
Lakeshore Modern Residence
A waterfront property where the clients wanted floor-to-ceiling transparency. We gave them glass walls that slide away completely - the lake becomes part of the living room when the weather cooperates.
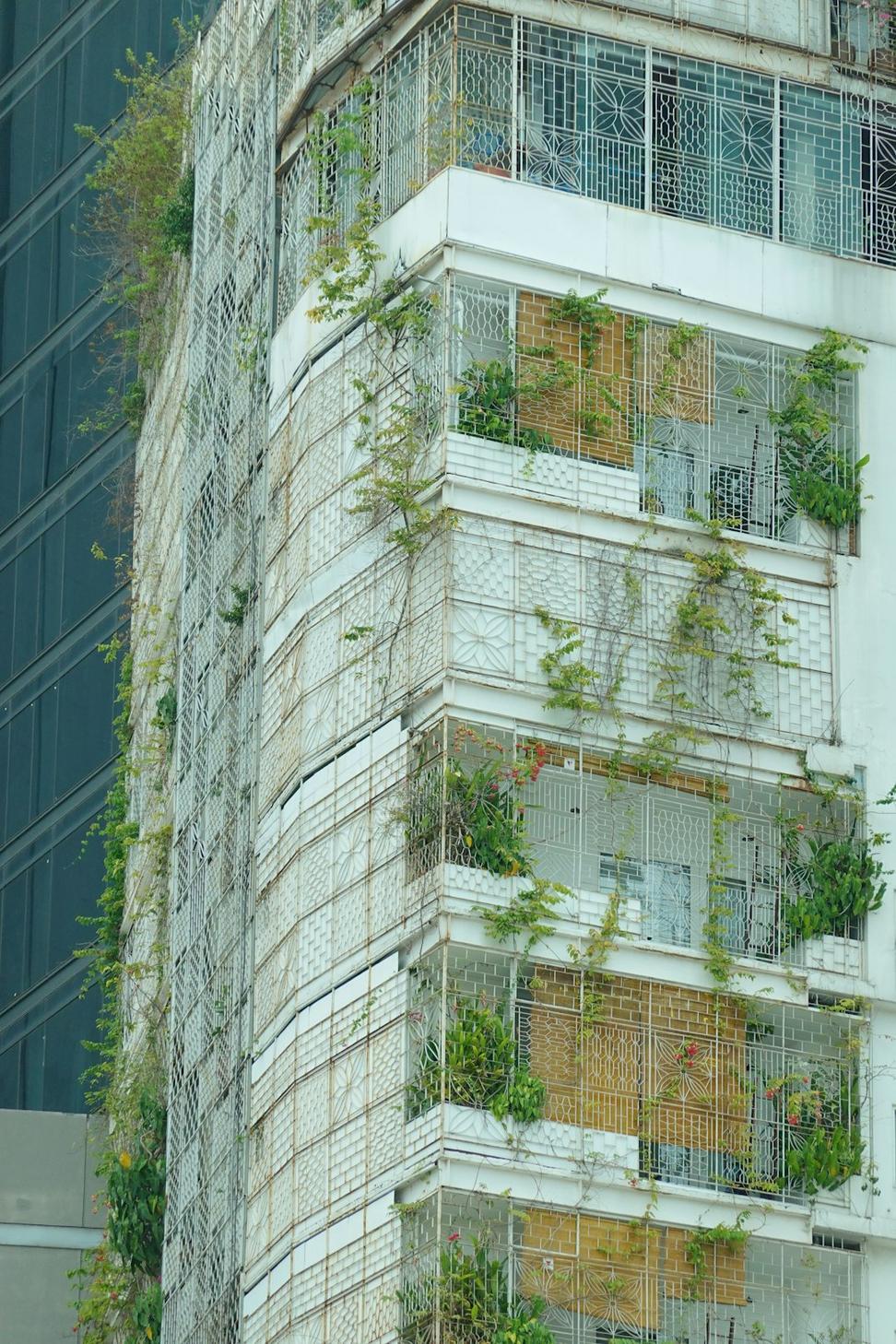
Eco-Office Complex
Green roofs, rainwater harvesting, passive solar - this one checked every sustainability box without looking like it's trying too hard.
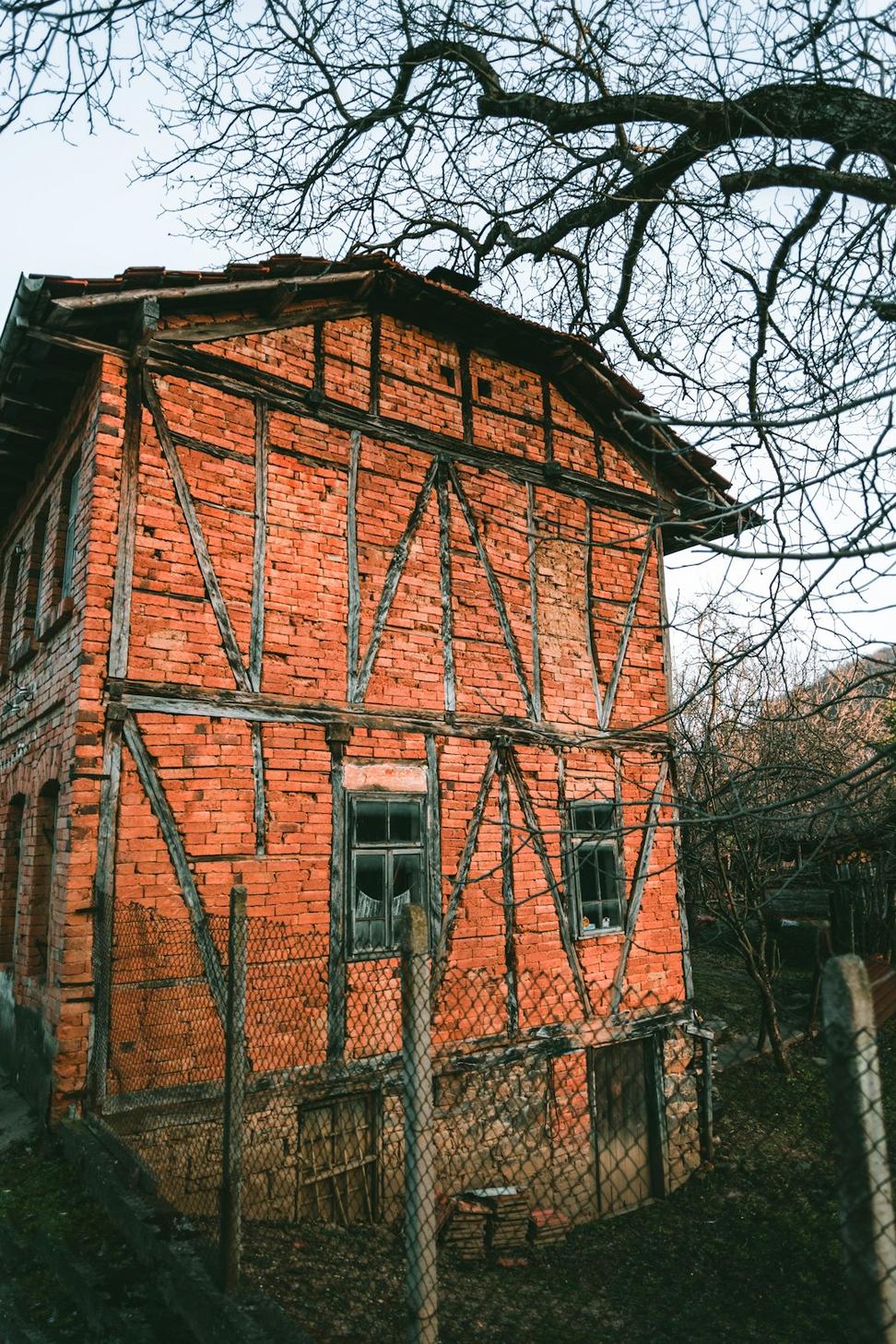
Victorian Warehouse Conversion
Turning a 1890s warehouse into mixed-use space while keeping the original brick and timber? Yeah, that took some serious problem-solving.
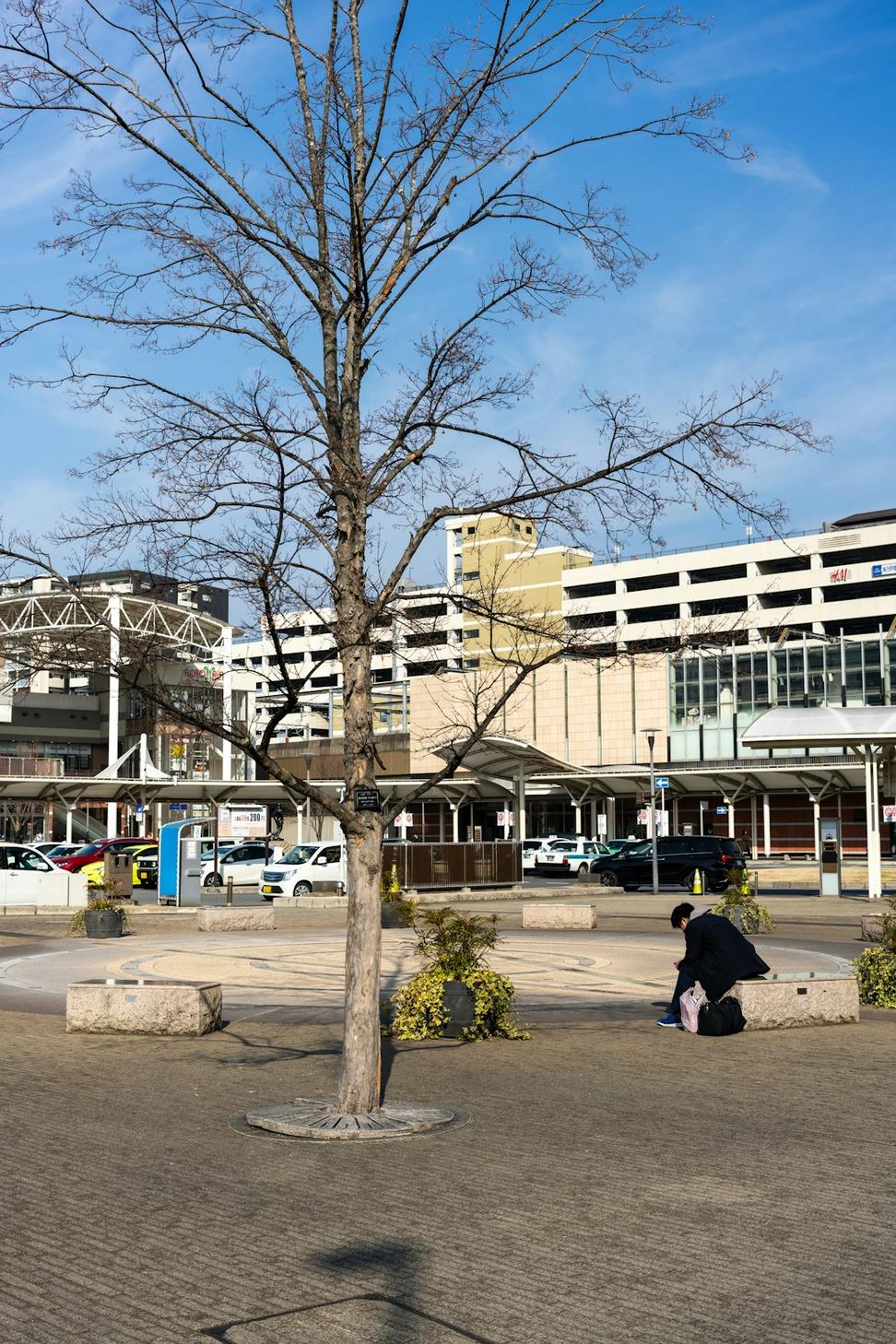
City Square Redesign
Public spaces need to work for everyone. This plaza now hosts farmers markets, concerts, and winter skating.
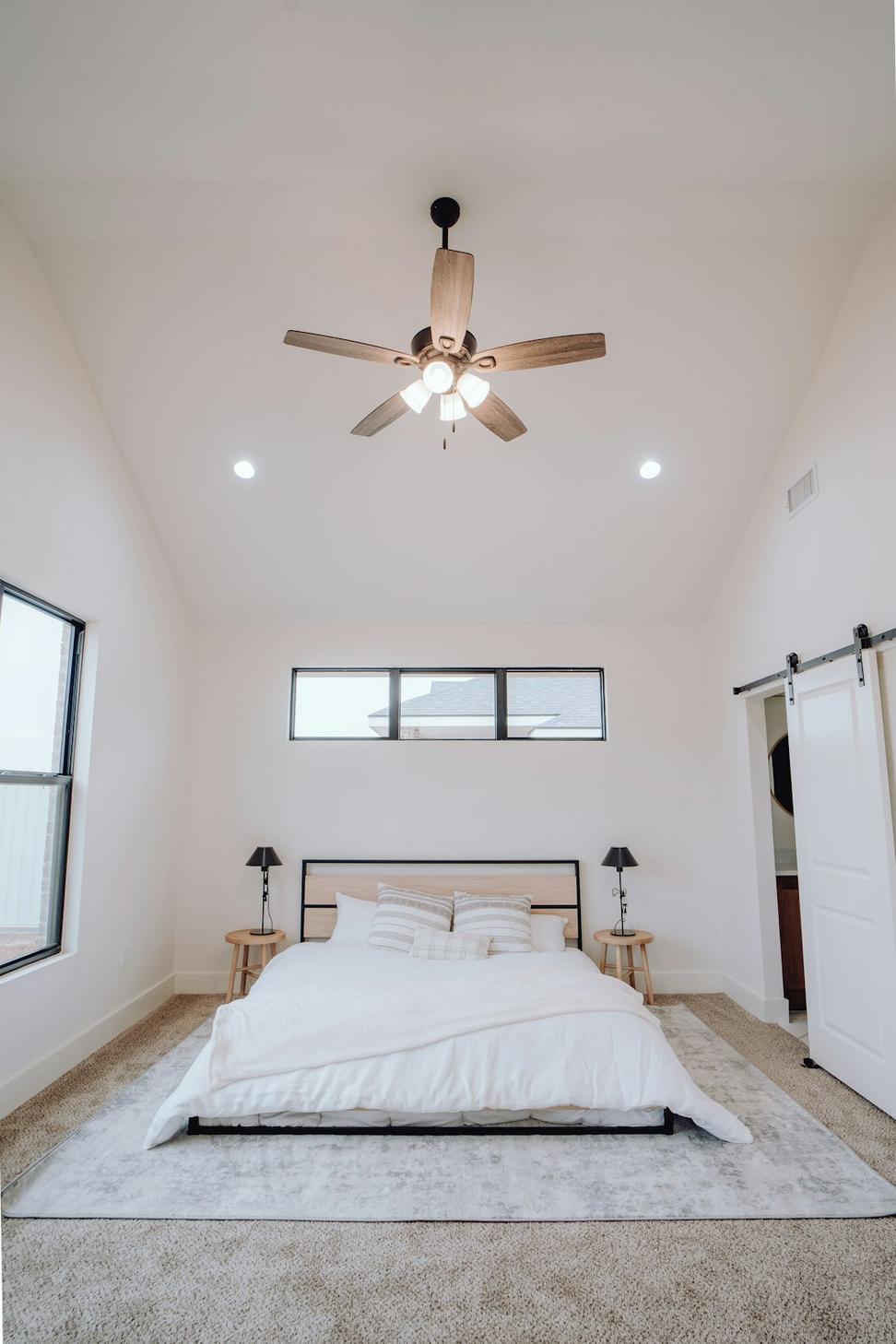
Penthouse Reimagined
Sometimes it's not about adding - it's about removing walls and letting light do the talking.
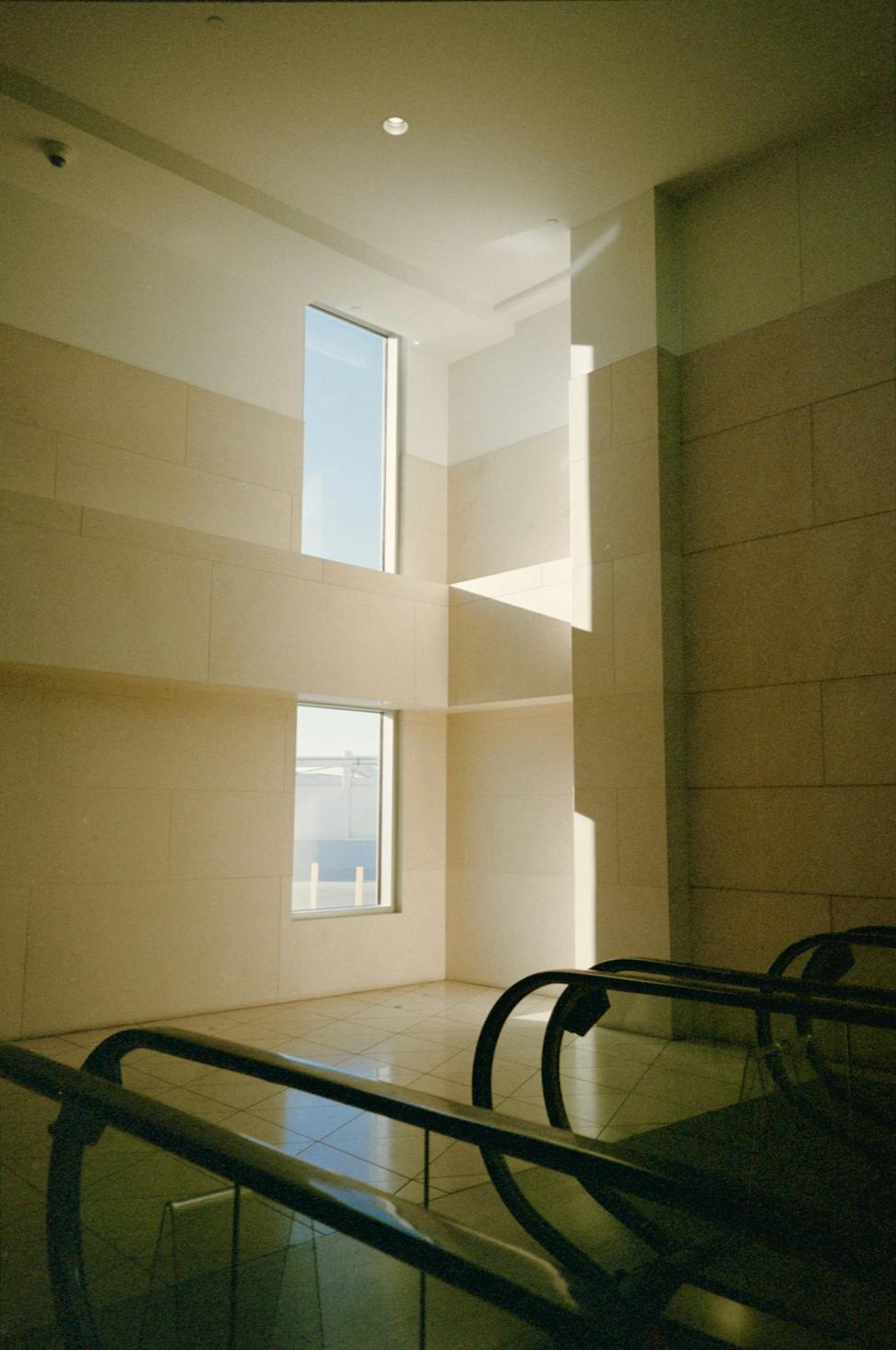
Tech Hub Headquarters
The client wanted "a place where people actually wanna come to work." Open collaboration zones, quiet focus rooms, and a rooftop garden that's basically become their unofficial meeting space.
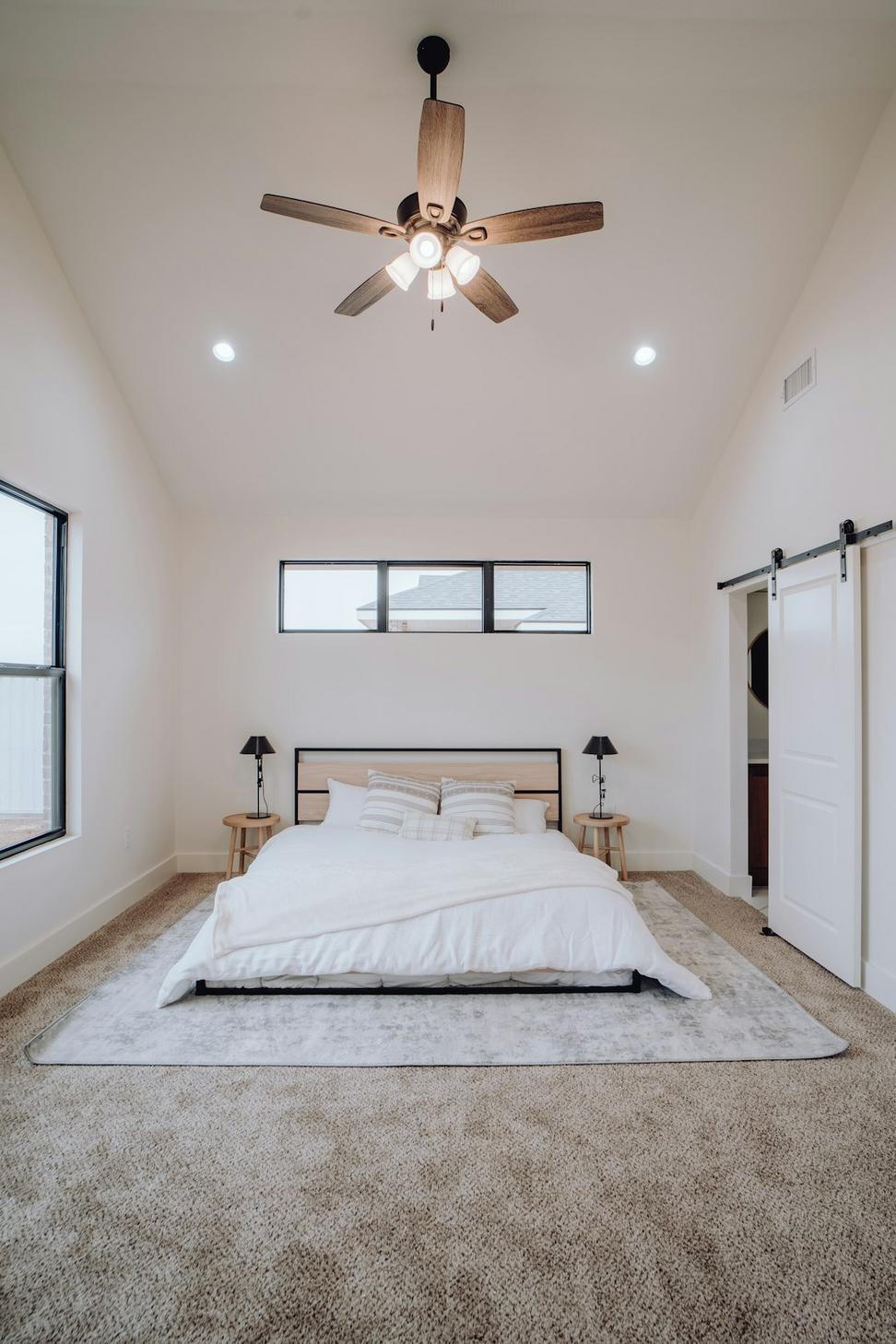
Forest Edge Home
Built on a wooded lot, this house wraps around existing trees instead of bulldozing through them. The kids have a treehouse that's literally connected to the second floor.
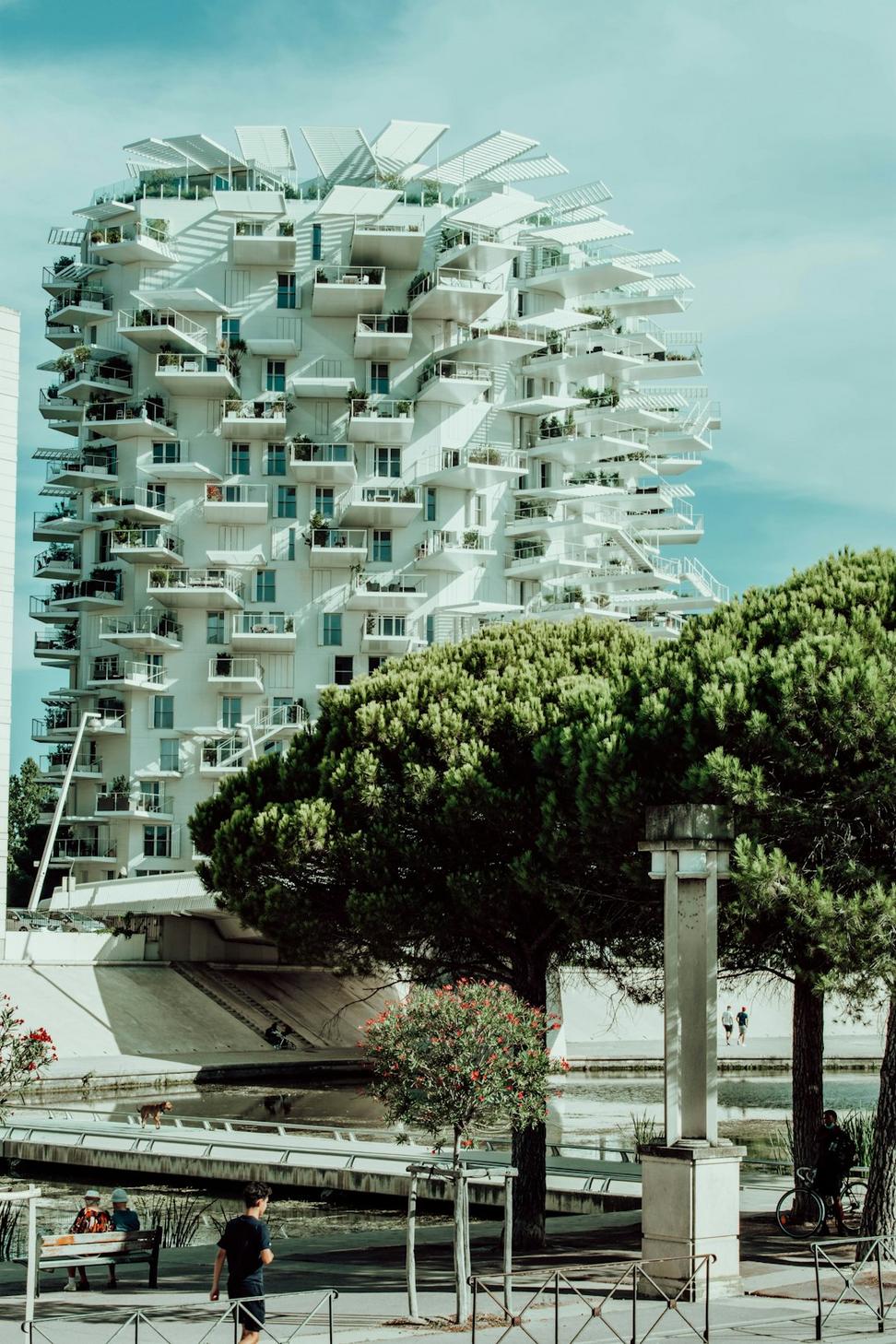
Church to Lofts
Converting a decommissioned church into residential lofts while respecting its architectural heritage - stained glass and all.
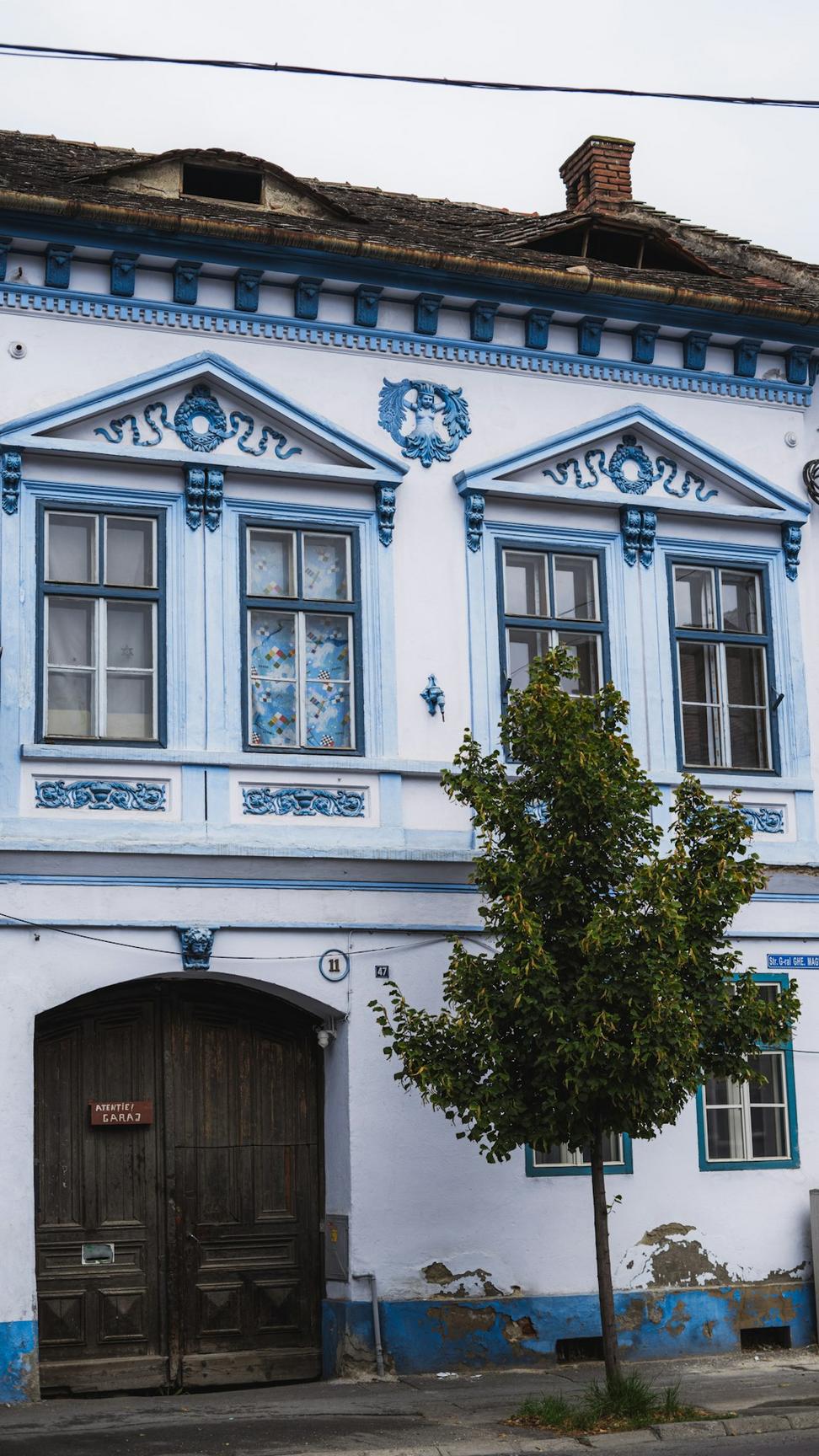
Infill Townhouse Row
Six townhouses on a narrow lot. We staggered the facades and rooflines so they feel individual rather than stamped out of the same mold.
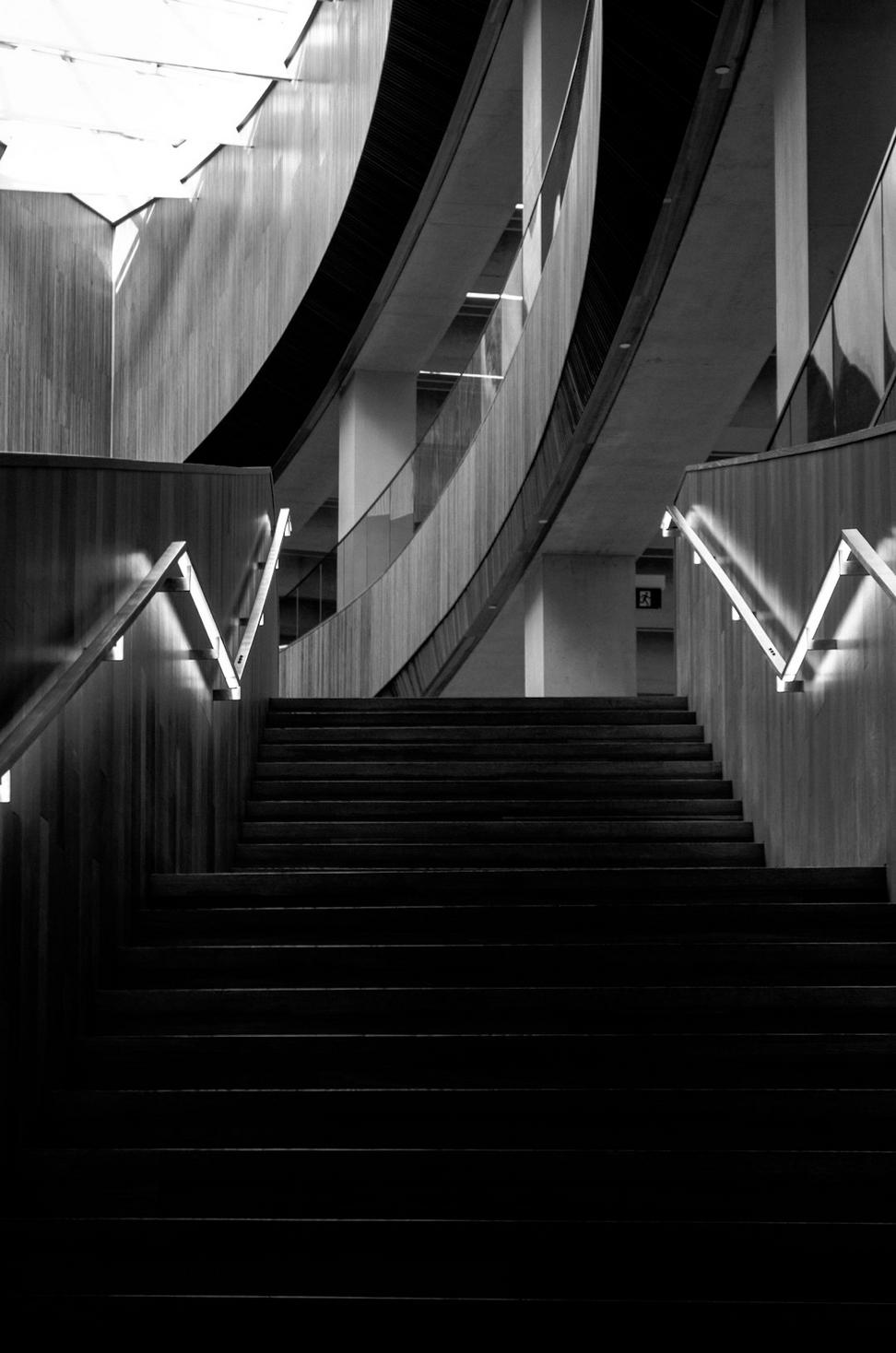
Minimalist Studio
500 square feet that lives like 1000. Hidden storage everywhere and furniture that transforms.
