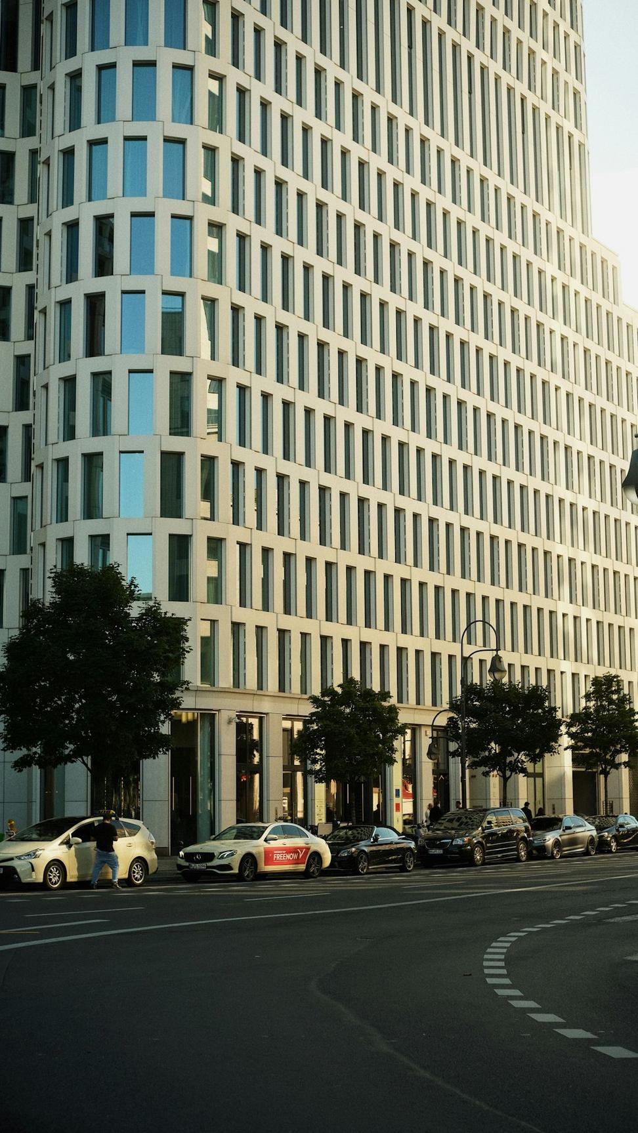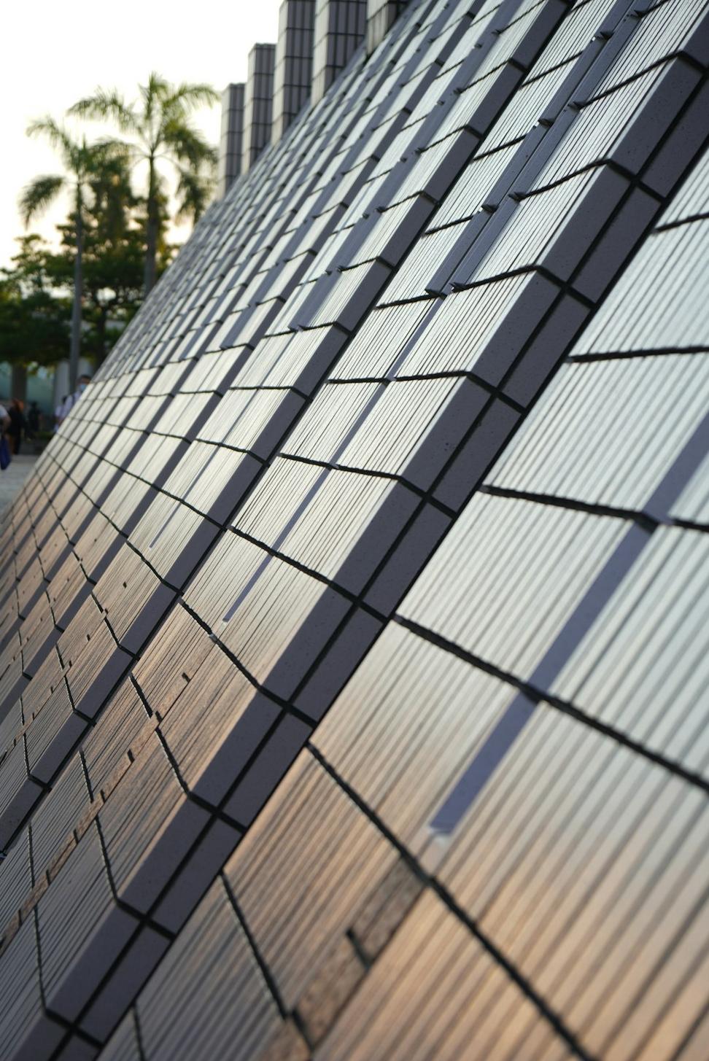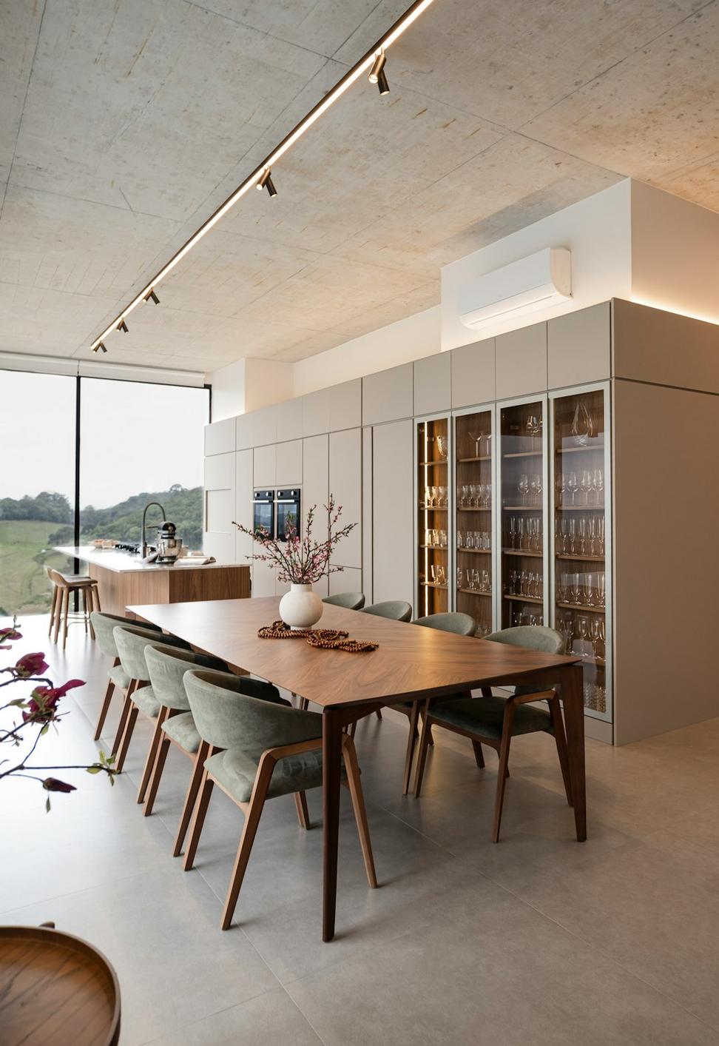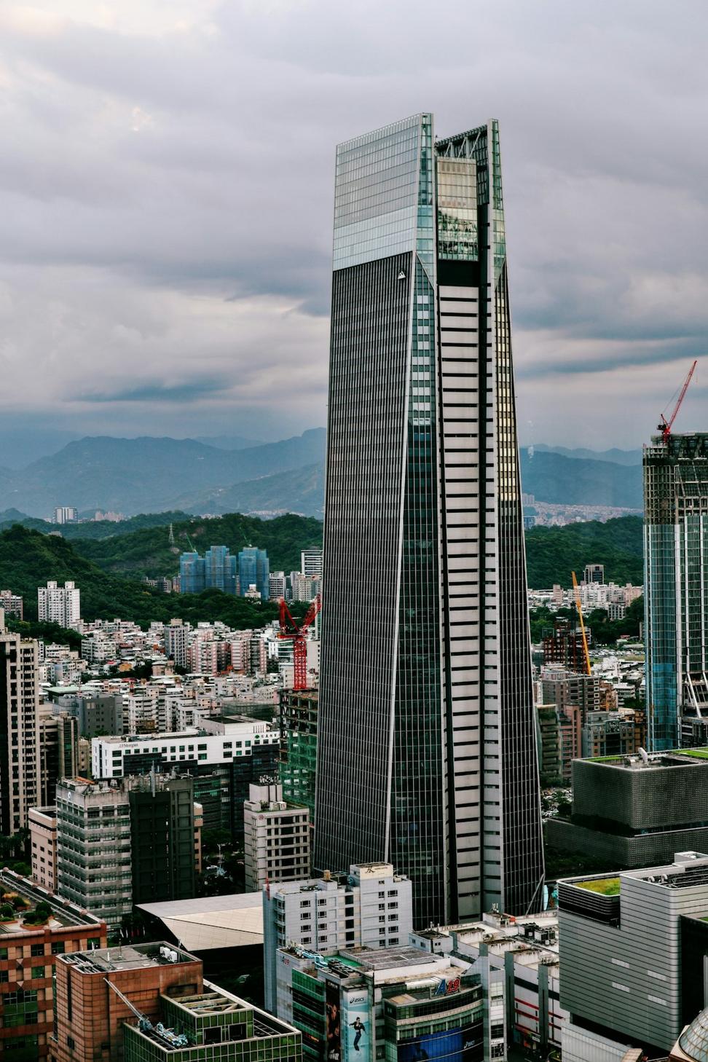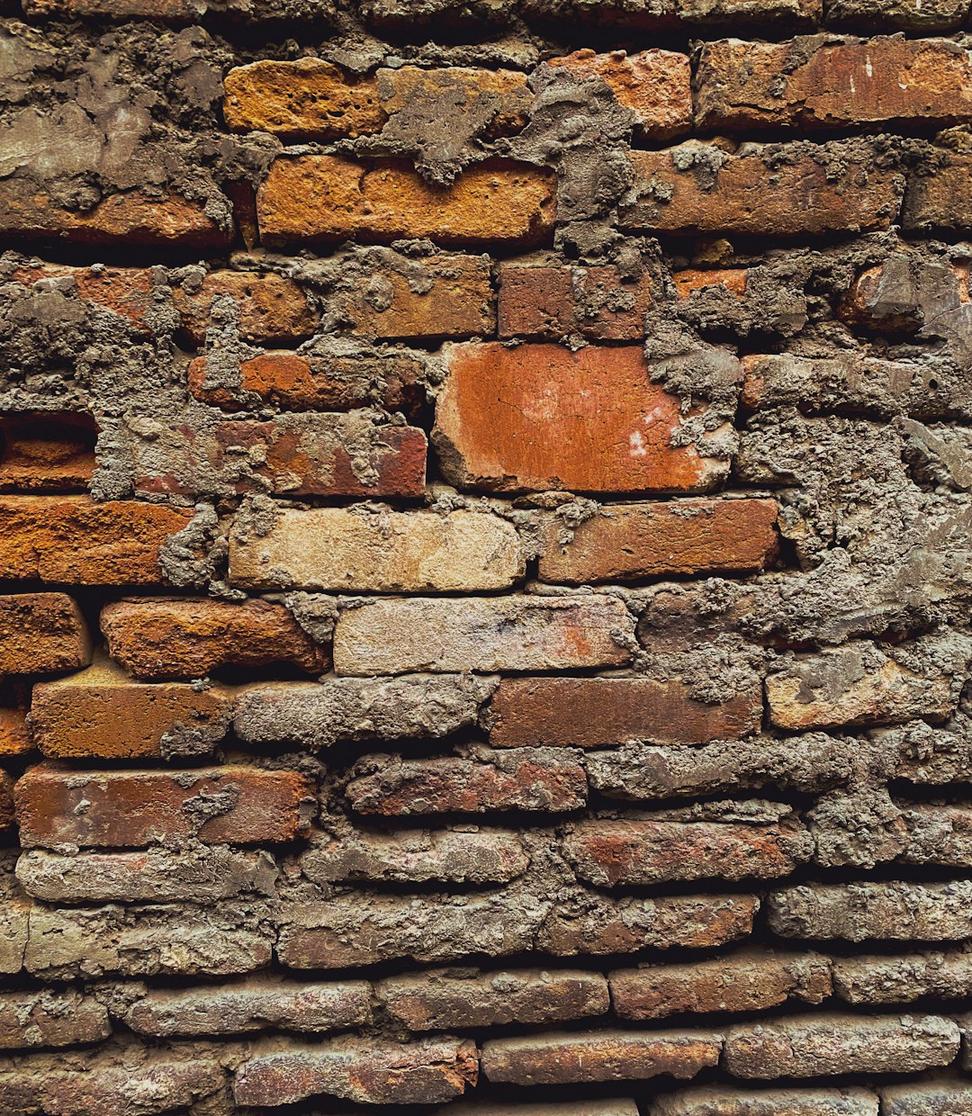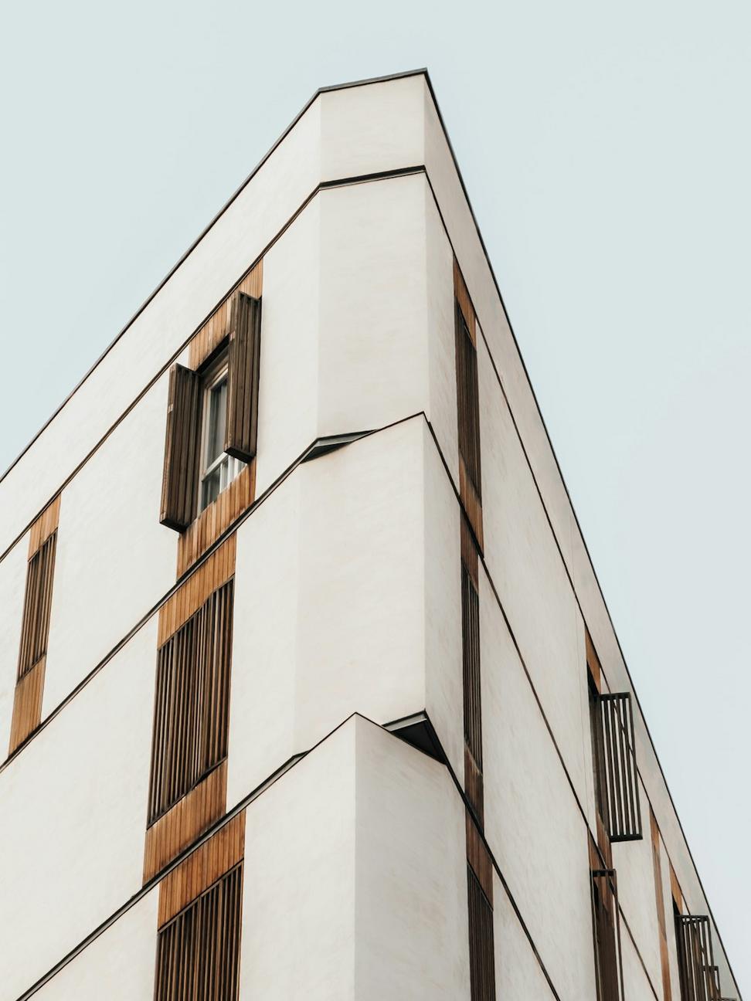
Residential Design & Planning
Look, designing homes isn't just about making pretty renderings. We've sat through countless family dinners (not literally, but you know what I mean) to understand how people actually live. Your morning coffee routine matters just as much as the ceiling height.
We start with conversations, lots of them. Then comes the fun part - translating your lifestyle into spaces that feel right. No cookie-cutter solutions here, because honestly, nobody wants to live in a magazine spread that doesn't function.
Initial Consultation
We chat about your vision, budget realities, and those Pinterest boards you've been hoarding
Concept Development
Sketches, models, and 3D walkthroughs so you can actually see what we're talking about
Technical Drawings
The nitty-gritty stuff that keeps your walls standing and inspectors happy
Construction Support
We stick around to make sure builders get it right, trust us, it matters
"They didn't just design our house, they figured out how we wanted to live and made it happen. The kitchen flow is exactly what I needed, and yeah, I'm there a lot."
